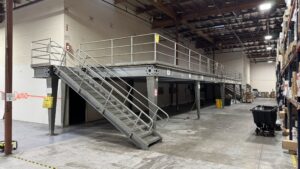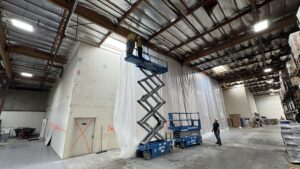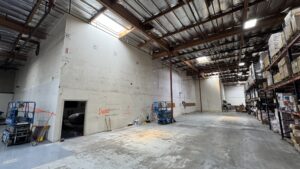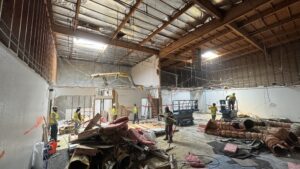We recently wrapped up an exciting warehouse expansion project in Miramar. Our team helped a long-term client increase operational capacity and streamline workflow. The project focused on maximizing usable floor space while protecting active business operations and maintaining a clean, safe environment throughout construction.
The work began with the careful dismantling of a large steel mezzanine, which opened up significant square footage for the new layout. Because the client’s warehouse remained active during construction, we installed a 26-foot-high plastic containment barrier around the office area. This protected inventory and prevented dust or debris from spreading during demolition. This proactive approach allowed our crew to complete the work safely and cleanly without interrupting daily operations of the warehouse staff.
Inside, our team removed multiple offices, conference rooms, and work areas to reclaim valuable square footage and extend the warehouse floor. To maintain a clean division between the office and warehouse environments, we constructed a new jet-out wall with a self-closing staff door—providing convenient access while protecting the office area from noise, dust, and warehouse fumes.
Once the structural and framing work was complete, our technicians installed new lighting fixtures, reconfigured the HVAC ducting to align with the updated layout, and refreshed one of the remaining offices with a new T-grid ceiling system for a clean, modern finish.
The end result is a brighter, more functional, and efficient warehouse that fully supports our client’s expanding operations. This Miramar warehouse renovation highlights how thoughtful design, careful planning, and professional execution can turn an existing facility into a high-performance workspace ready for future growth.
Before:



After:



